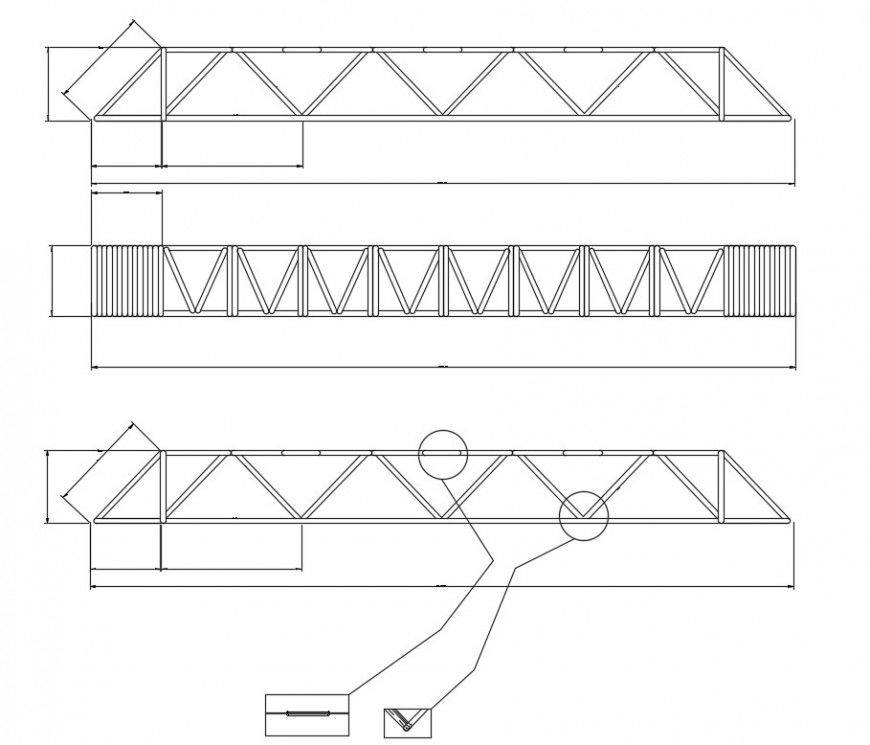2d cad drawing of Struts of roof autocad software
Description
2d cad drawing of Sturts of roof autocad software detailed with cross connection panel shown with hatch lines shown with detailed description with connected roof panel seen in drawing.
Uploaded by:
Eiz
Luna

